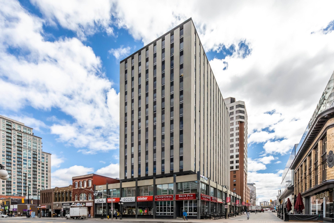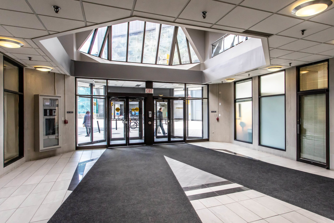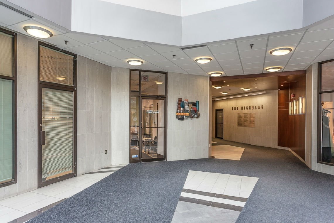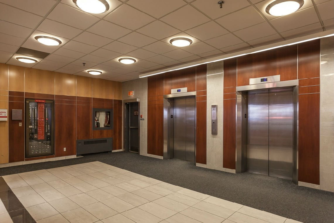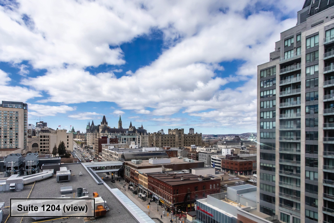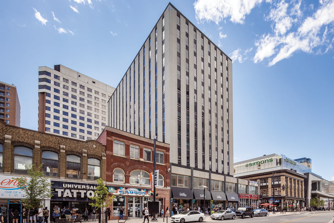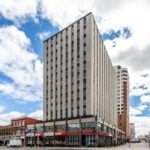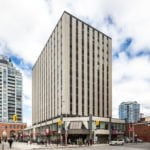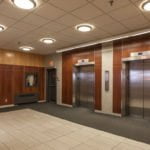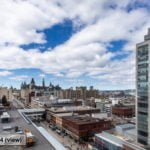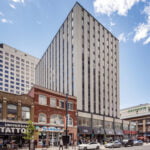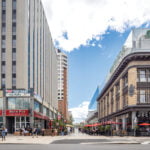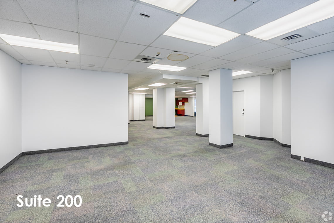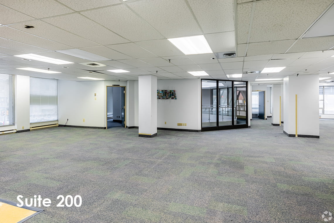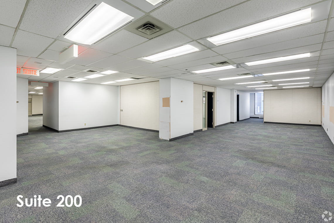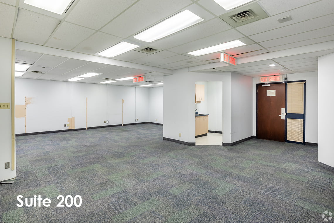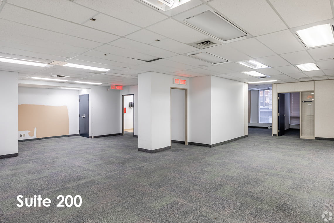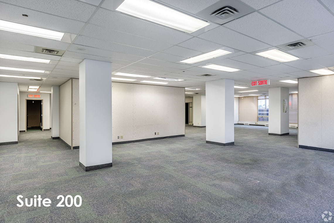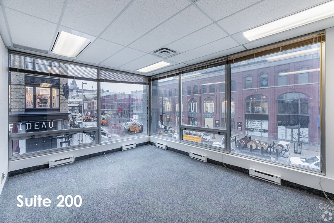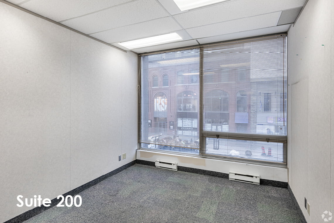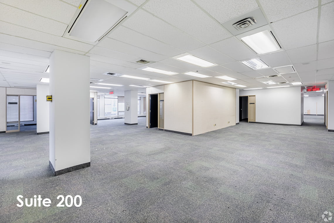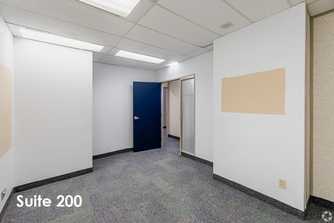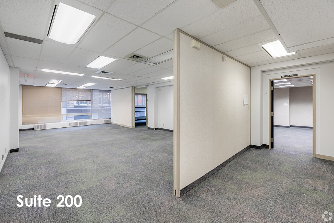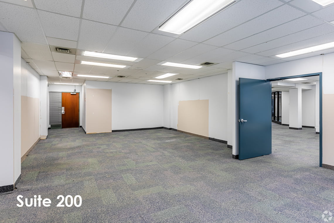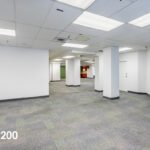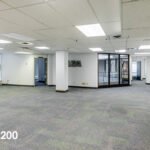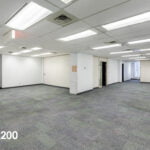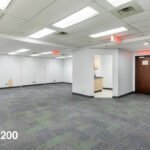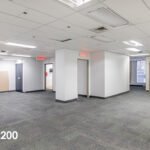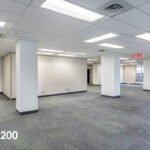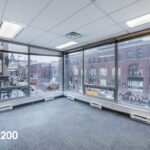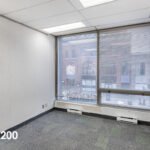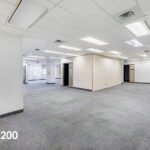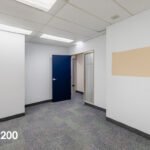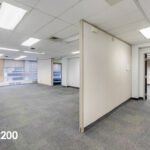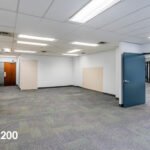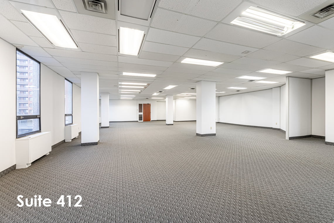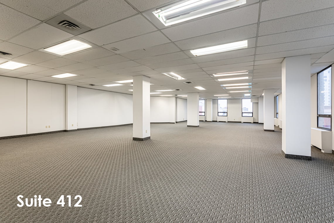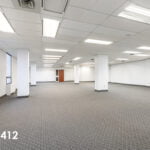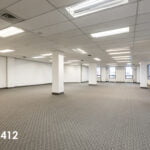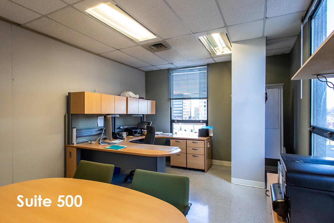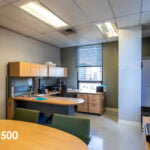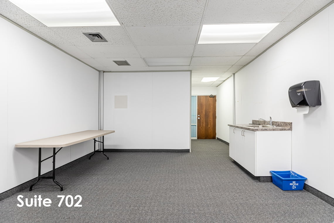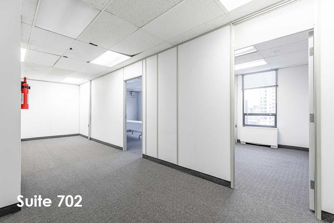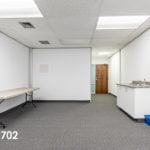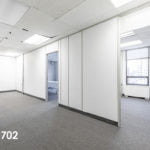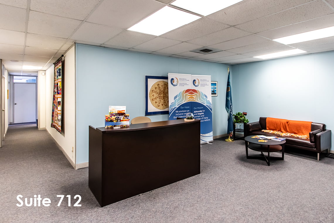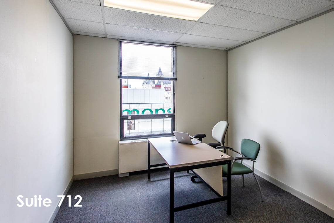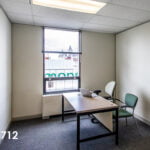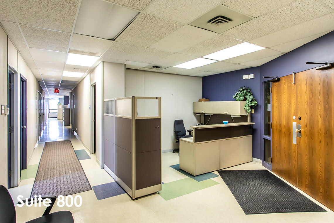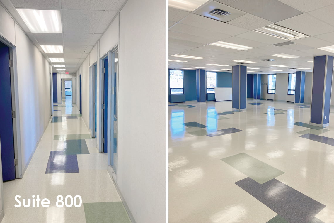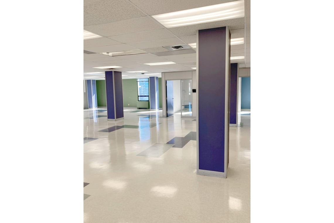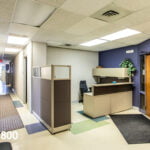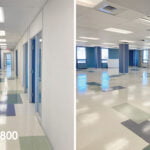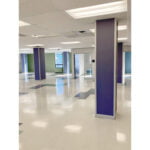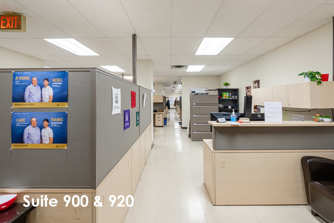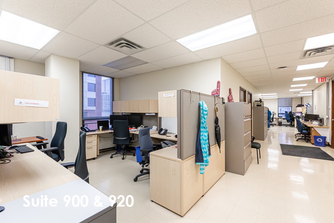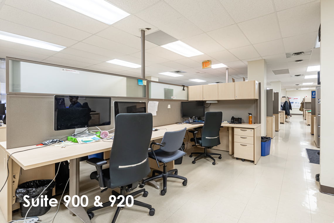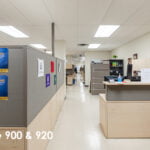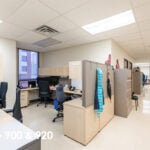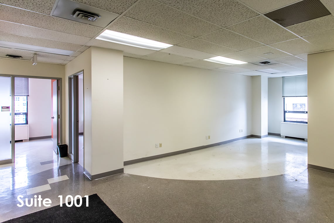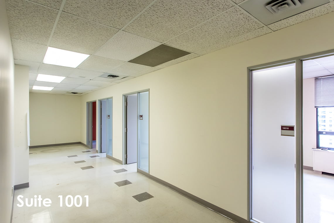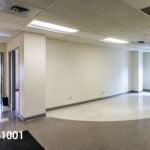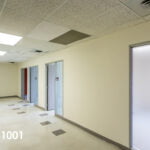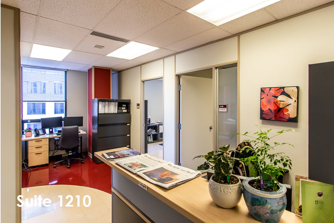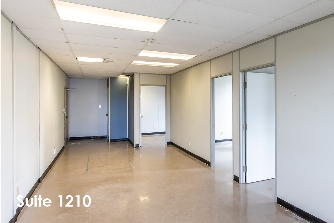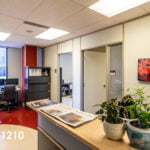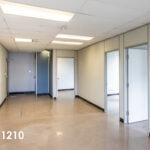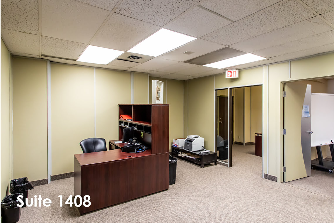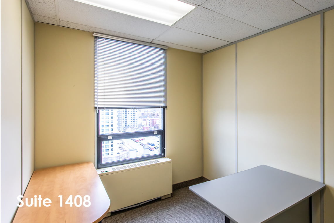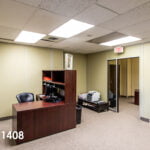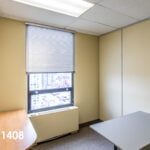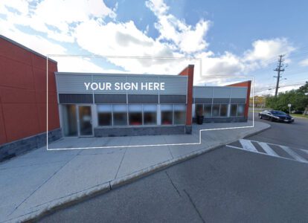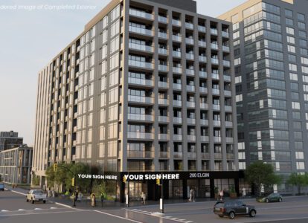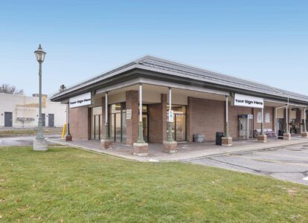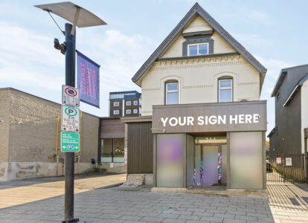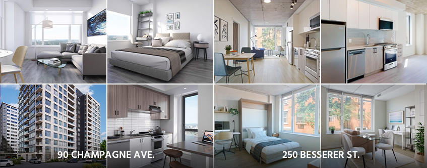1 Nicholas Street – Office
| PRICE: | $17.00/sq.ft. |
|---|---|
| OPC: | $11.32/sq.ft. |
| ADDRESS: | 1 Nicholas Street, Ottawa, ON |
| PROPERTY TYPE: | Office |
| LOCATION: | Downtown |
| ZONING | MD |
| AVAILABILITY: | 904 sq. ft. - 12,764 sq. ft. Available |
Available Spaces
| Unit number | Suite 200 |
|---|---|
| Price | 17 /sq.ft. |
| sq.ft. | 12,764 |
| Availability | January 01, 2026 |
| View floorplan | |
| View images | |
| Ask a question |
| Unit number | Suite 302 |
|---|---|
| Price | 17 /sq.ft. |
| sq.ft. | 3,651 |
| Availability | January 01, 2026 |
| View floorplan | |
| View images | ‐ |
| Ask a question |
| Unit number | Suite 303 |
|---|---|
| Price | 17 /sq.ft. |
| sq.ft. | 3,820 |
| Availability | January 01, 2026 |
| View floorplan | |
| View images | ‐ |
| Ask a question |
| Unit number | Suite 412 |
|---|---|
| Price | 17 /sq.ft. |
| sq.ft. | 2,396 |
| Availability | January 01, 2026 |
| View floorplan | |
| View images | |
| Ask a question |
| Unit number | Suite 430 |
|---|---|
| Price | 17 /sq.ft. |
| sq.ft. | 2,293 |
| Availability | January 01, 2026 |
| View floorplan | |
| View images | ‐ |
| Ask a question |
| Unit number | Suite 432 |
|---|---|
| Price | 17 /sq.ft. |
| sq.ft. | 1,487 |
| Availability | January 01, 2026 |
| View floorplan | |
| View images | ‐ |
| Ask a question |
| Unit number | Suite 500 |
|---|---|
| Price | 17 /sq.ft. |
| sq.ft. | 3,769 |
| Availability | January 01, 2026 |
| View floorplan | |
| View images | |
| Ask a question |
| Unit number | Suite 520 |
|---|---|
| Price | 17 /sq.ft. |
| sq.ft. | 3473 |
| Availability | January 01, 2026 |
| View floorplan | |
| View images | ‐ |
| Ask a question |
| Unit number | Suite 600 |
|---|---|
| Price | 17 /sq.ft. |
| sq.ft. | 3,010 |
| Availability | January 01, 2026 |
| View floorplan | ‐ |
| View images | ‐ |
| Ask a question |
| Unit number | Suite 700 |
|---|---|
| Price | 17 /sq.ft. |
| sq.ft. | 1,275 |
| Availability | January 01, 2026 |
| View floorplan | |
| View images | ‐ |
| Ask a question |
| Unit number | Suite 702 |
|---|---|
| Price | 17 /sq.ft. |
| sq.ft. | 1,054 |
| Availability | January 01, 2026 |
| View floorplan | |
| View images | |
| Ask a question |
| Unit number | Suite 708 |
|---|---|
| Price | 17 /sq.ft. |
| sq.ft. | 2,076 |
| Availability | January 01, 2026 |
| View floorplan | |
| View images | ‐ |
| Ask a question |
| Unit number | Suite 712 |
|---|---|
| Price | 17 /sq.ft. |
| sq.ft. | 3,391 |
| Availability | January 01, 2026 |
| View floorplan | |
| View images | |
| Ask a question |
| Unit number | Suite 800 |
|---|---|
| Price | 17 /sq.ft. |
| sq.ft. | 9,579 |
| Availability | January 01, 2026 |
| View floorplan | |
| View images | |
| Ask a question |
| Unit number | Suite 900 |
|---|---|
| Price | 17 /sq.ft. |
| sq.ft. | 6,999 |
| Availability | January 01, 2026 |
| View floorplan | |
| View images | ‐ |
| Ask a question |
| Unit number | Suite 920 |
|---|---|
| Price | 17 /sq.ft. |
| sq.ft. | 3,084 |
| Availability | January 01, 2026 |
| View floorplan | |
| View images | ‐ |
| Ask a question |
| Unit number | Suite 900 & 920 |
|---|---|
| Price | 17 /sq.ft. |
| sq.ft. | 10,083 |
| Availability | January 01, 2026 |
| View floorplan | |
| View images | |
| Ask a question |
| Unit number | Suite 1001 |
|---|---|
| Price | 17 /sq.ft. |
| sq.ft. | 2,318 |
| Availability | January 01, 2026 |
| View floorplan | |
| View images | |
| Ask a question |
| Unit number | Suite 1105B |
|---|---|
| Price | 17 /sq.ft. |
| sq.ft. | 2,982 |
| Availability | January 01, 2026 |
| View floorplan | |
| View images | ‐ |
| Ask a question |
| Unit number | Suite 1108B |
|---|---|
| Price | 17 /sq.ft. |
| sq.ft. | 1,504 |
| Availability | January 01, 2026 |
| View floorplan | |
| View images | ‐ |
| Ask a question |
| Unit number | Suite 1210 |
|---|---|
| Price | 17 /sq.ft. |
| sq.ft. | 1,573 |
| Availability | January 01, 2026 |
| View floorplan | |
| View images | |
| Ask a question |
| Unit number | Suite 1216 |
|---|---|
| Price | 17 /sq.ft. |
| sq.ft. | 904 |
| Availability | January 01, 2026 |
| View floorplan | |
| View images | ‐ |
| Ask a question |
| Unit number | Suite 1408 |
|---|---|
| Price | 17 /sq.ft. |
| sq.ft. | 2,912 |
| Availability | January 01, 2026 |
| View floorplan | |
| View images | |
| Ask a question |
Building and Area Highlights
Located in the heart of downtown Ottawa, these well-appointed office spaces offer unmatched convenience with immediate access to public transit, Highway 417, and other major thoroughfares.
Bright, sunlit suites can be tailored to meet your exact requirements, with full floors available and flexible demising options for smaller configurations. A wide range of suite sizes ensures an ideal fit for businesses of any scale, from emerging firms to established enterprises. Perfectly suited for professional services, federal government tenants (including PWGSC), and affiliates of the University of Ottawa.
Tenants enjoy on-site features designed for modern work-life balance, including a secure fob-accessible bike room, as well as showers and a locker room for active commuters.
The property is surrounded by a wealth of amenities, from everyday conveniences to vibrant nightlife in the nearby ByWard Market. Just steps from the Rideau Centre and directly connected to the city’s LRT system, it also offers quick access to the Alexandra Bridge for seamless travel to Gatineau.
This is a prime downtown location that blends accessibility, flexibility, and prestige—an exceptional opportunity for organizations seeking a strategic Ottawa address.

Key Features
- Steps from the Rideau Centre, O Train Station, and the ByWard Market
- On-site superintendent
- On-site daily/nightly security guard
- Secure front door card access system
- Security cameras on ground floor
- Daily cleaning and utilities included
- Bike room with fob access
- Showers and lockers for tenants
- Fast personal service by professional property management team
- 24-hour emergency service
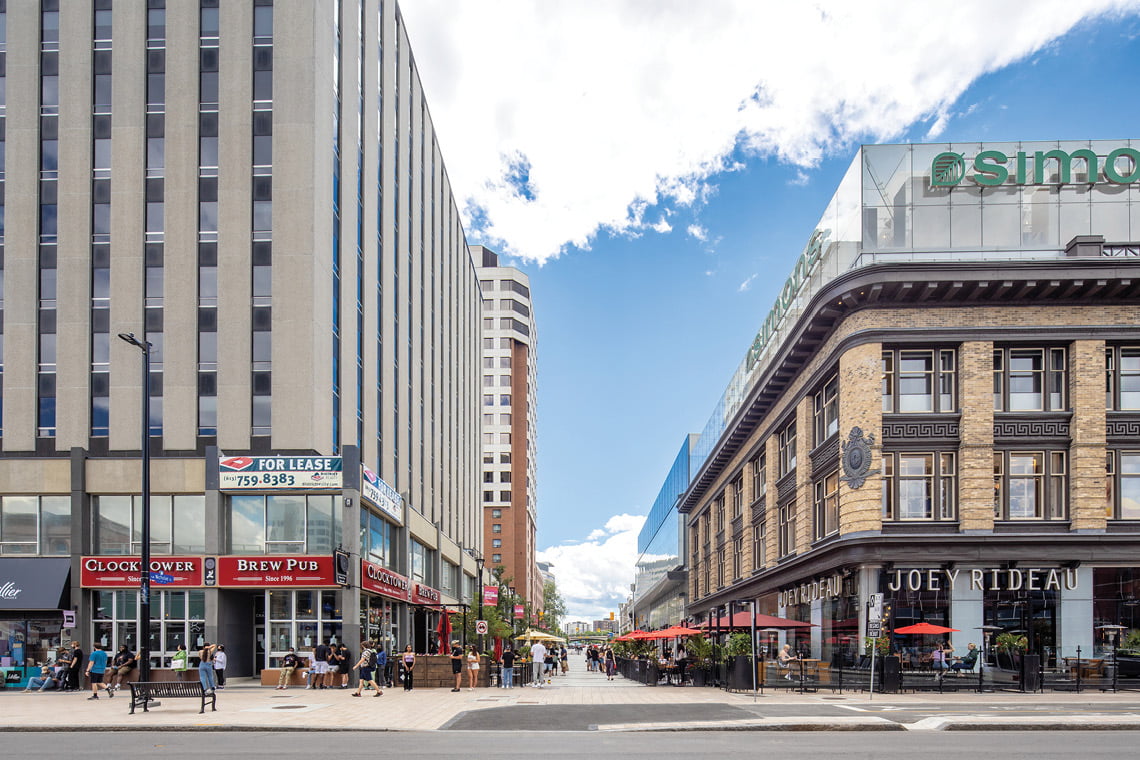
Suggested Use
- NGOs
- Public works and government services
- Lawyers
- Architects
- Small businesses
- University of Ottawa
- Health services
