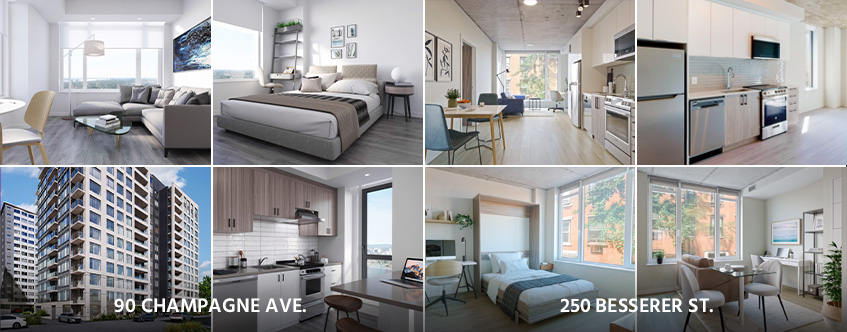Starting a new business, relocating, or expanding? Below are some useful guidelines and terminology for office space planning. The team at District Realty can help you create the perfect space for your business with a layout that will enhance your productivity and everyday experience.
Many of our offices are being offered in base building condition with new lighting fixtures. This creates the opportunity to design a custom layout that meets your exact requirements. Ready to get started? Let us know the number of your employees and whether you prefer an efficient, compact layout or a suite that leaves some room for growth.
Any of our suites can be fitted to meet your needs, and fit-up consultations are always free.
HOW MUCH SPACE DO I NEED?
Use these guidelines to determine your ideal office space based on the number of employees and the kind of layout works best for your purposes. You can filter our available office spaces by size, then download floor plans and interior photos from the listing page. When you’re ready, contact us to arrange a tour and discuss your needs.
Compact layouts generally utilize 185 ft2 per employee. Many of our office properties offer common boardrooms to help you make the most of this layout.
Typical layouts generally utilize 220 ft2 per employee.
Spacious layouts generally utilize 250 ft2 per employee.
HOW DO I PROPERLY MEASURE OFFICE SPACE?
Before you can determine how much office space your business will need, you first need to understand how office space is measured for general rental purposes.
USABLE AREA
The Usable Area is the actual area that can be occupied on a floor or an office. The amount of Usable Area on a multi-tenant floor can vary over the life of a building as corridors expand and contract and as floors are remodeled.
The Usable Area of an office is calculated by measuring from the finished surface side of the office and other permanent walls, to the centre of the partitions that separate the office from adjoining Usable Areas, and to the inside finished surface of the main portions of the permanent outer building walls.
RENTABLE AREA
The Rentable Area is the tenant’s gross square footage of the entire office floor, minus the elevator core, flues, pipe shafts, vertical ducts, balconies, stairwell areas, and other similar columns and projections. The Rentable Area of a floor is fixed for the entire life of the building. It is not affected by changes in corridor sizes and configuration.
The Rentable Area of an office floor is calculated by multiplying the Usable Area of that office by the result of the division of the Floor Rentable Area of the floor by the Usable Area of the floor resulting in the Floor Rentable/Usable Ratio.
BUILDING COMMON AREA
The Building Common Area includes all the areas of a building that are used to provide services to building tenants. These are areas not included in the office area of any specific tenant. It also includes any other common areas and is added to the Floor Rentable Area to calculate the Rentable Area.
GROSS RENTABLE AREA
Rent is almost always paid based upon the Gross Rentable Area, which includes the Floor Rentable Area, plus the pro rata share of Building Common Area.
Building Rentable Area + Pro Rata Building Common Area = Rentable Area
HOW TO ESTIMATE YOUR MONTHLY AND YEARLY RENT
(Base Rent/sf + OPC/sf) x Gross Rentable Area = Approximate Yearly Rent
Yearly Rent / 12 = Approximate Monthly Rent
LOAD FACTOR
The Load Factor, or Rentable/Useable Ratio, is the percentage of space on a floor that is not usable plus a pro rata share of the Building Common Area, expressed as a percent of Usable Area, also known as Common Area Factor or the Loss Factor. A Typical range is 10% to 18%.
Gross Rentable Area ÷ Usable Area = R/U Ratio
CONVERSION FORMULAS
Load Factor (Load) = R/U Ratio – 1
Rentable Area = Usable Area x R/U Ratio
Rentable Area = Usable Area x (1 + Load)
Usable Area = Rentable Area ÷ R/U Ratio
DEFINITIONS
Finished Surface:
A wall, ceiling, or floor surface, including glass, as prepared for tenant use. It excludes the thickness of any additional surface additions such as paneling, carpet, or other similar surface addition.
Major Vertical Penetrations:
Stairs, elevator shafts, flues, pipe shafts, vertical ducts, and similar (including enclosing walls) that serve more than one floor of a building. It does not include stairs, lifts, and other similar structures that serve only one tenant occupying office space on 2 or more floors.
“OPC” a.k.a. Operating Costs
Operating costs are costs additional to the base rent of the office. These additional costs include property taxes, administration fees, general maintenance, cleaning, and utilities. What is included may vary from property to property. Please inquire to confirm the details.
